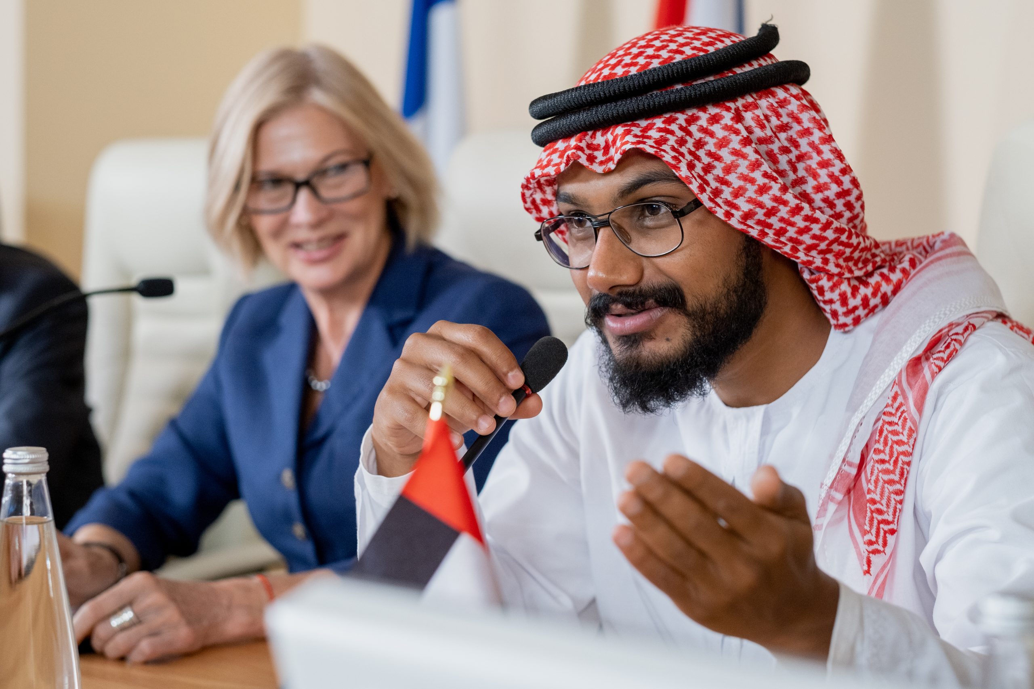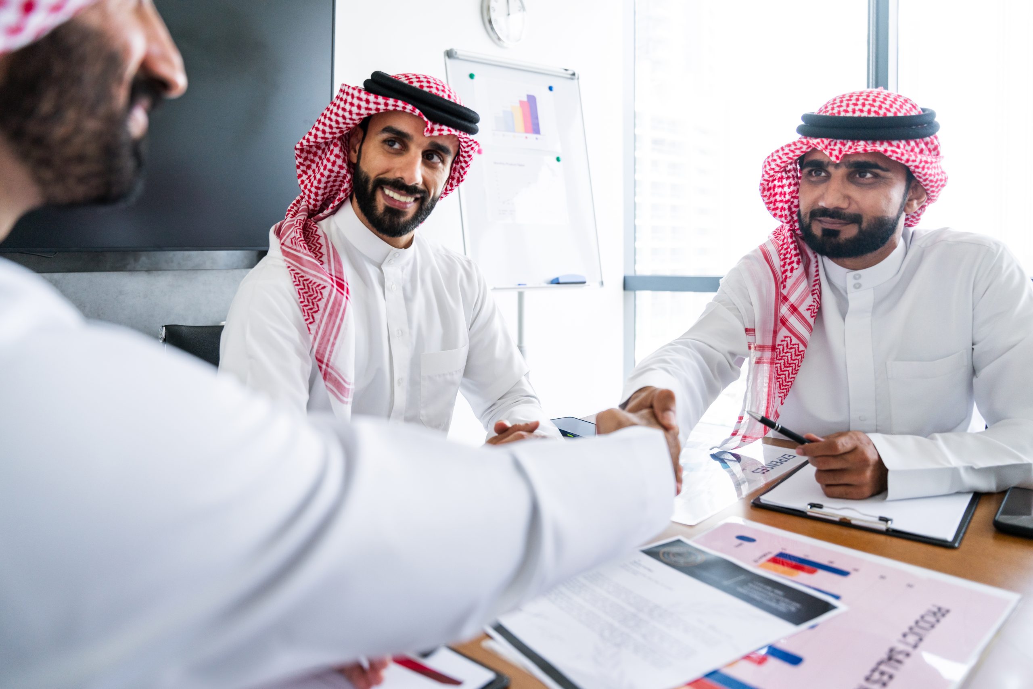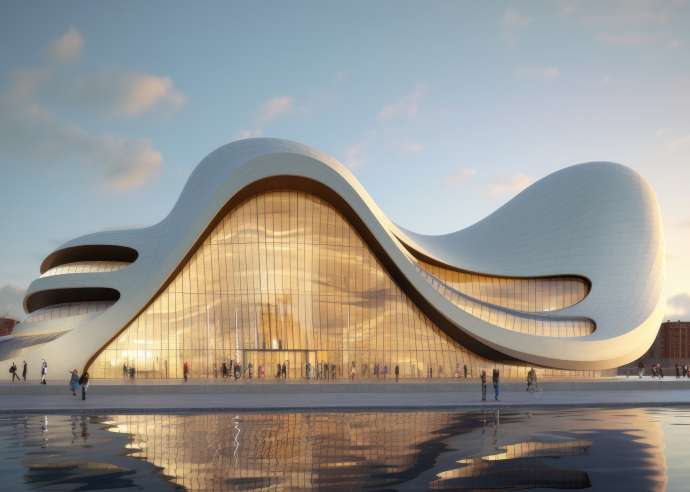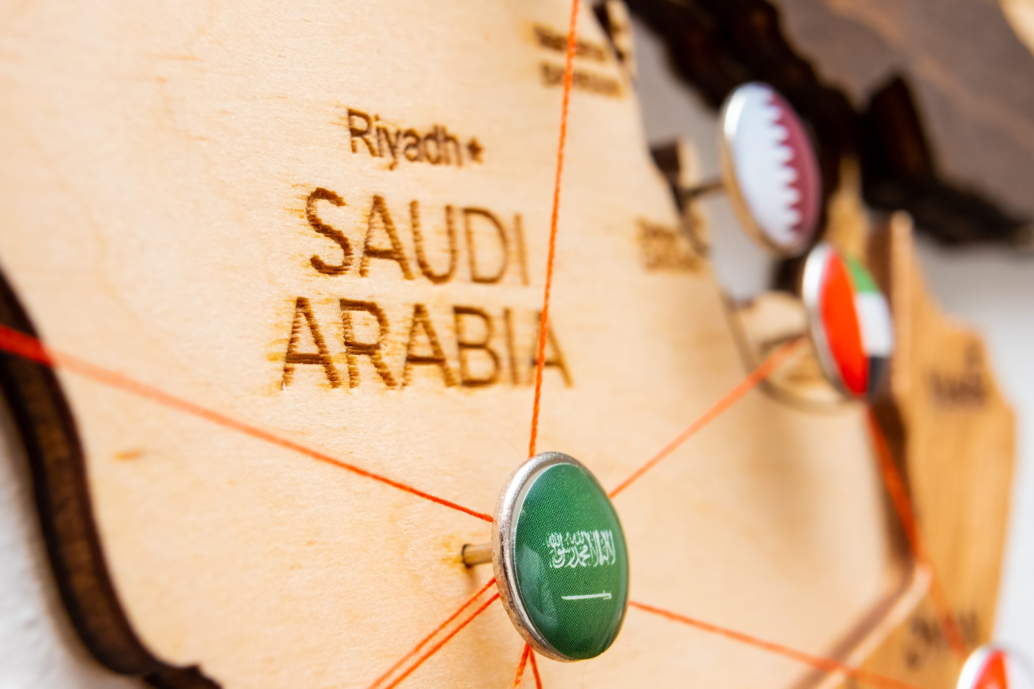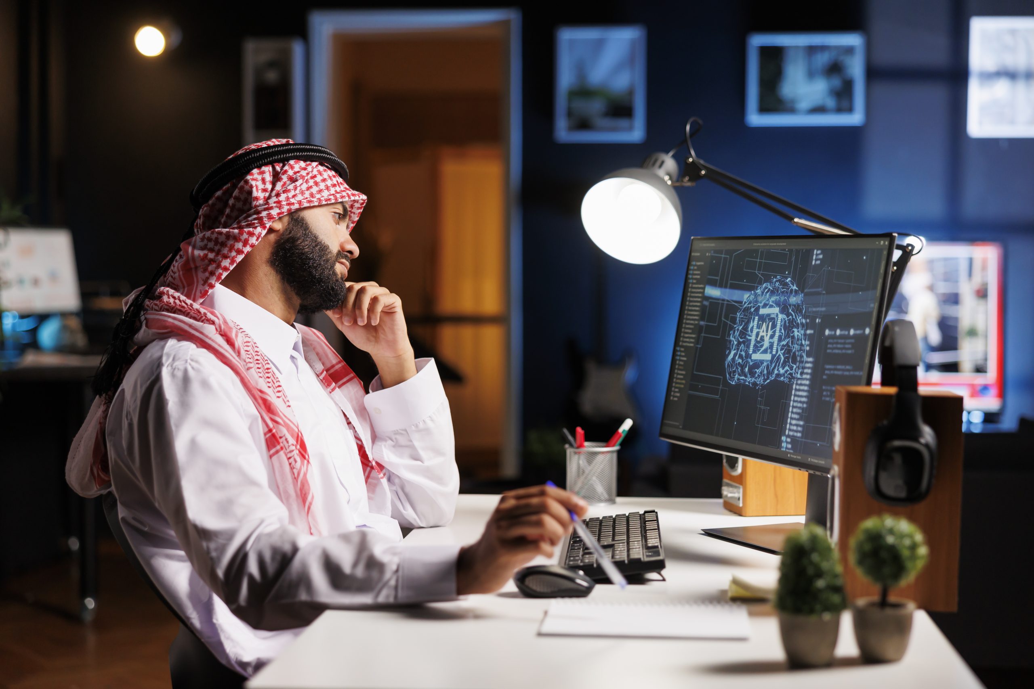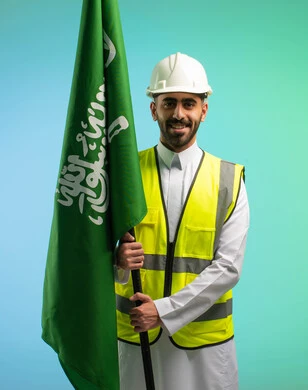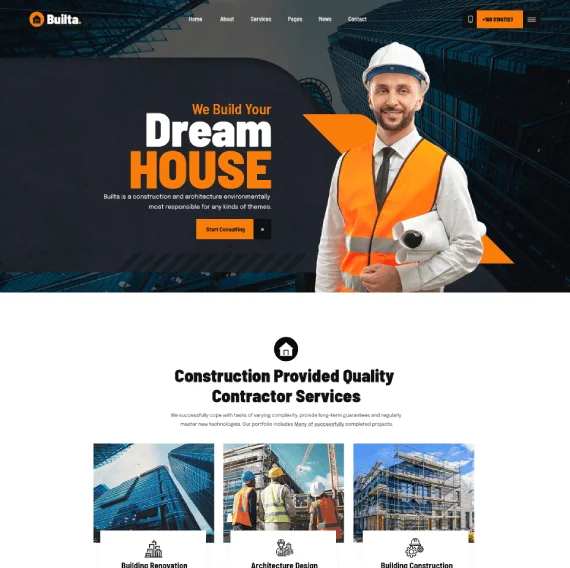e EMGF headquarters, beginning with interior space redesign and floor plan optimization to improve employee efficiency. The project journey included 2D and 3D designs, followed by systematic execution.
Work included demolishing and rebuilding internal areas based on the new layout, rewiring and upgrading the lighting system, full renovation of the plumbing network, and complete refurbishment of bathrooms. Office flooring was replaced using high-grade MDF, and existing marble floors were polished to preserve quality while controlling cost.
Final stages included carpentry, gypsum board installations, full painting works, and the development of new executive offices and meeting rooms. We also handled full branding for the premises and supplied all required materials.
Project Challenges
- Aligning new design with functional flow while preserving existing infrastructure.
- Managing comprehensive MEP work without disrupting the building’s structure.
- Ensuring visual consistency in modern finishes without cost inflation.
